room hire
RISC offers five rooms for hire, to voluntary and community groups at subsidised rates. The rooms can also be hired at competitive rates by public bodies, private organisations and individuals, and are suitable for conferences, training, meetings and workshops. For assistance or advice on planning an event please contact one of our friendly team via our enquiries form or by calling 01189 586 692.
rooms
conference hall
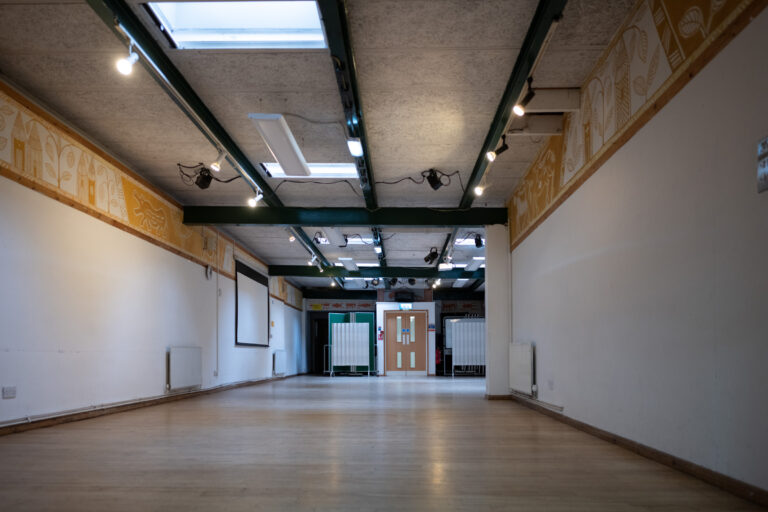
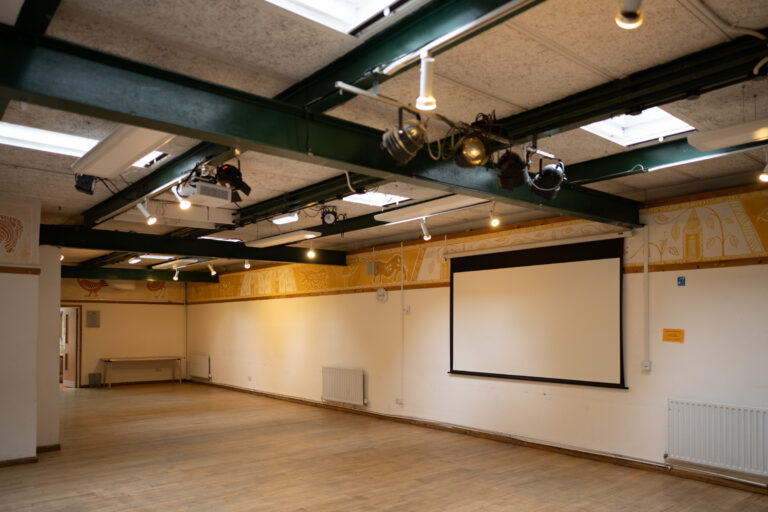
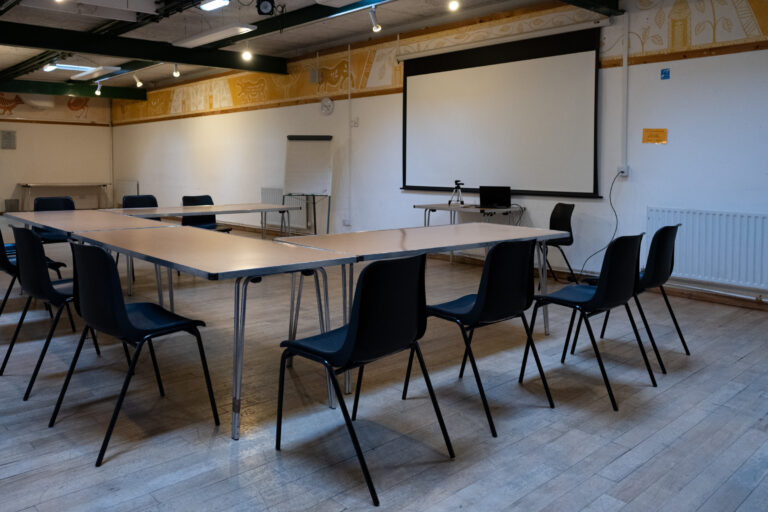
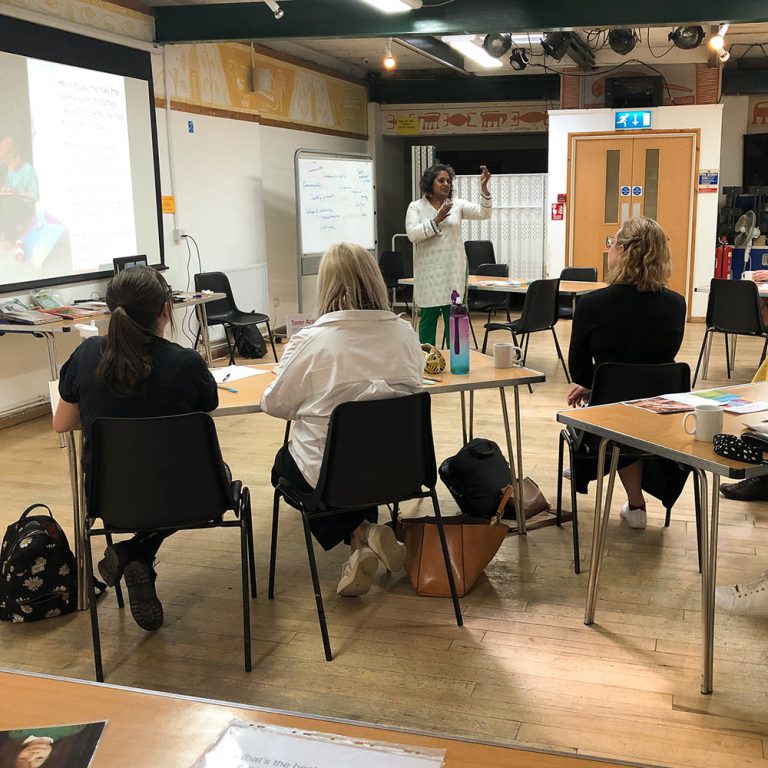
A large, bright space with a sprung maple floor, spotlights. Ideal for conferences, training events and dance/ exercise classes. Acoustic door access to Room 3.
- Size: 1000 sq feet
- Seats: 100 theatre style, 25 classroom/ boardroom style
- Features: Two flipchart stands, white-board, Induction Loop. Staging, lighting and projector available to hire
meeting room 1
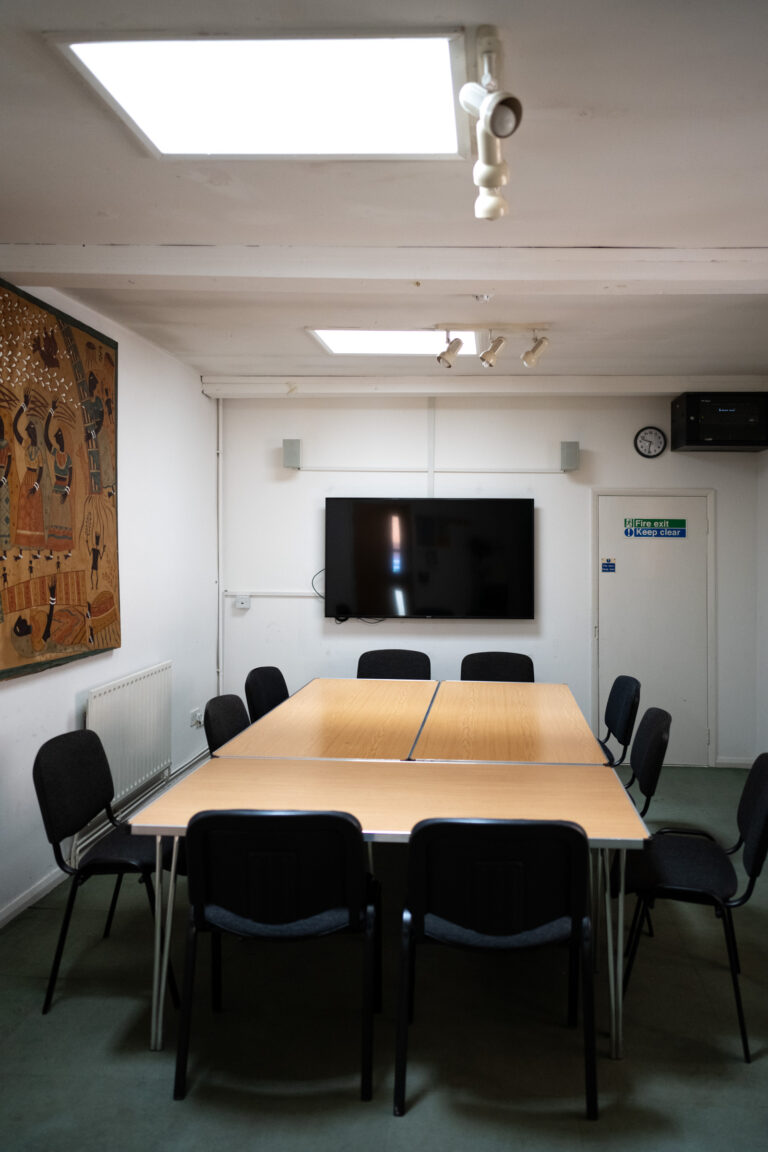
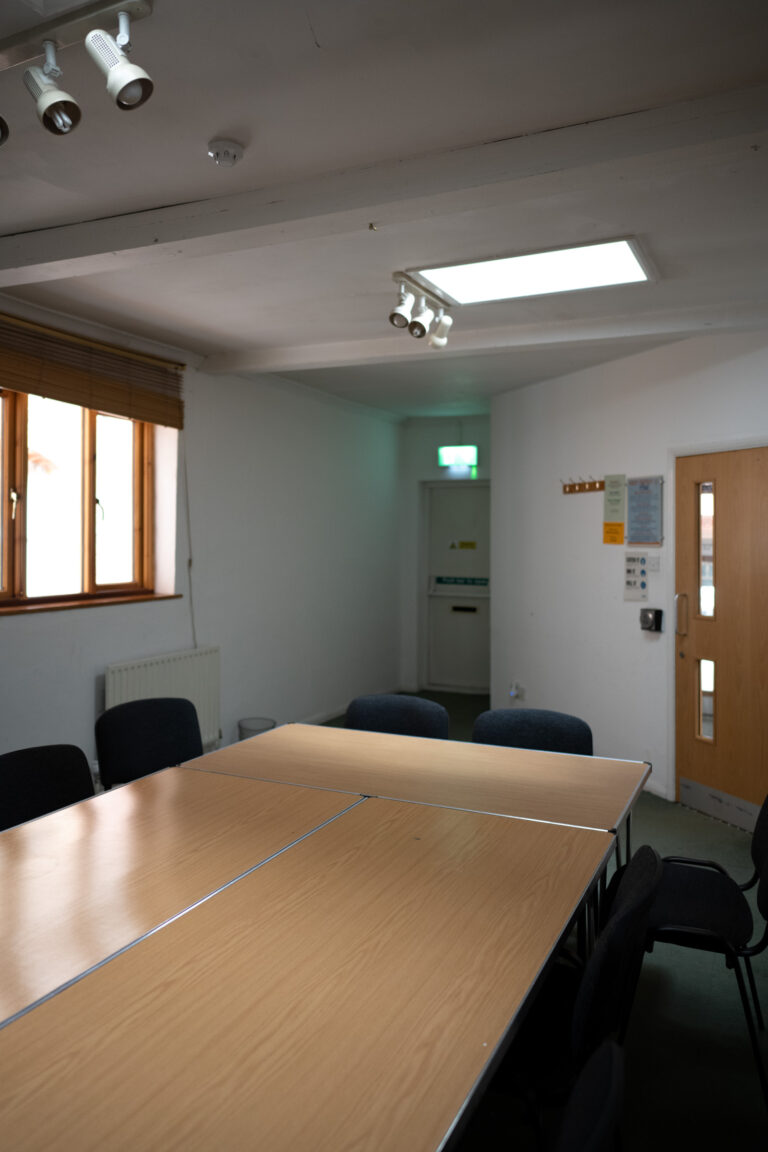
A carpeted room off the main foyer suitable for small meetings or as a breakout room in conjunction with the Conference Hall. Door access to Meeting Room 2.
- Size: 275 sq feet
- Seats: 12 boardroom style
- Features: flipchart stand / whiteboard / wall mounted TV available to hire for projection
meeting room 2
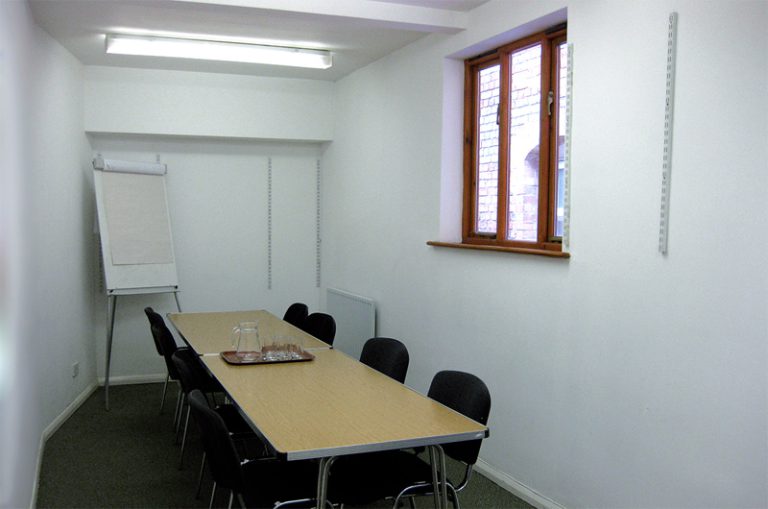
A carpeted room suitable for small meetings or as a breakout room. Door access to Meeting Room 1.
- Size: 175 sq feet
- Seats: 8 boardroom style +5 informally
- Features: flipchart stand / white wall for projection
meeting room 3
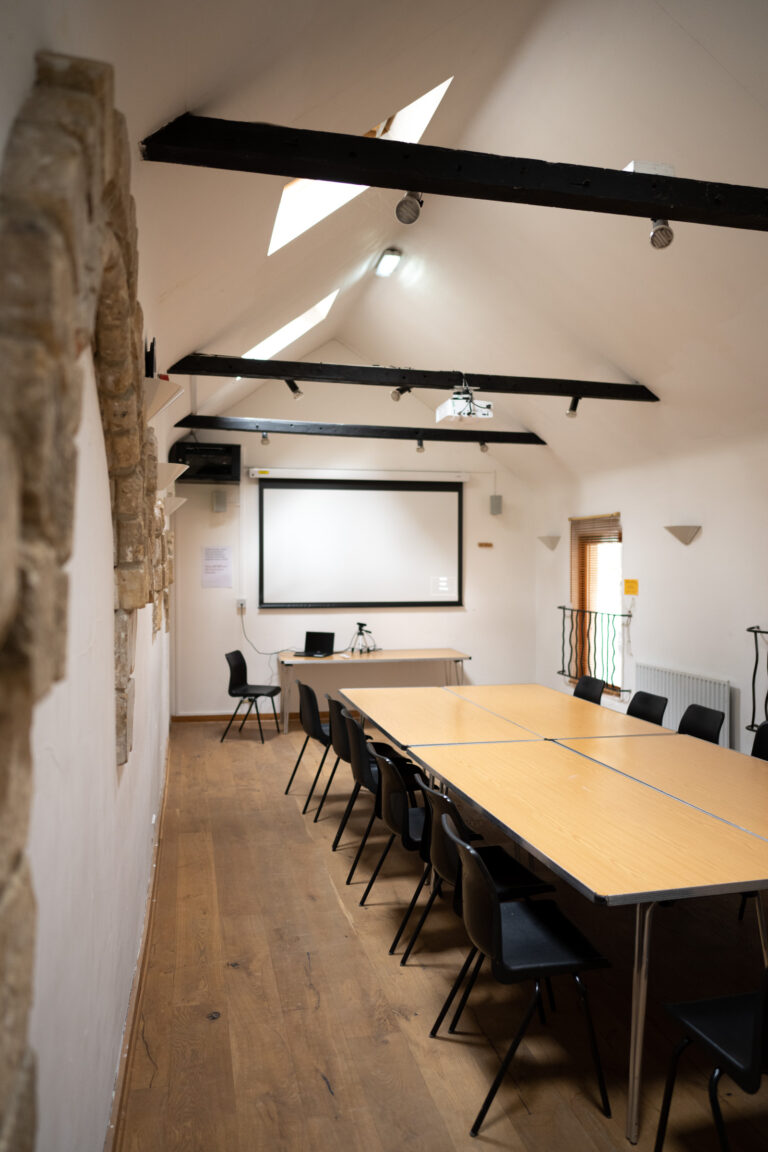
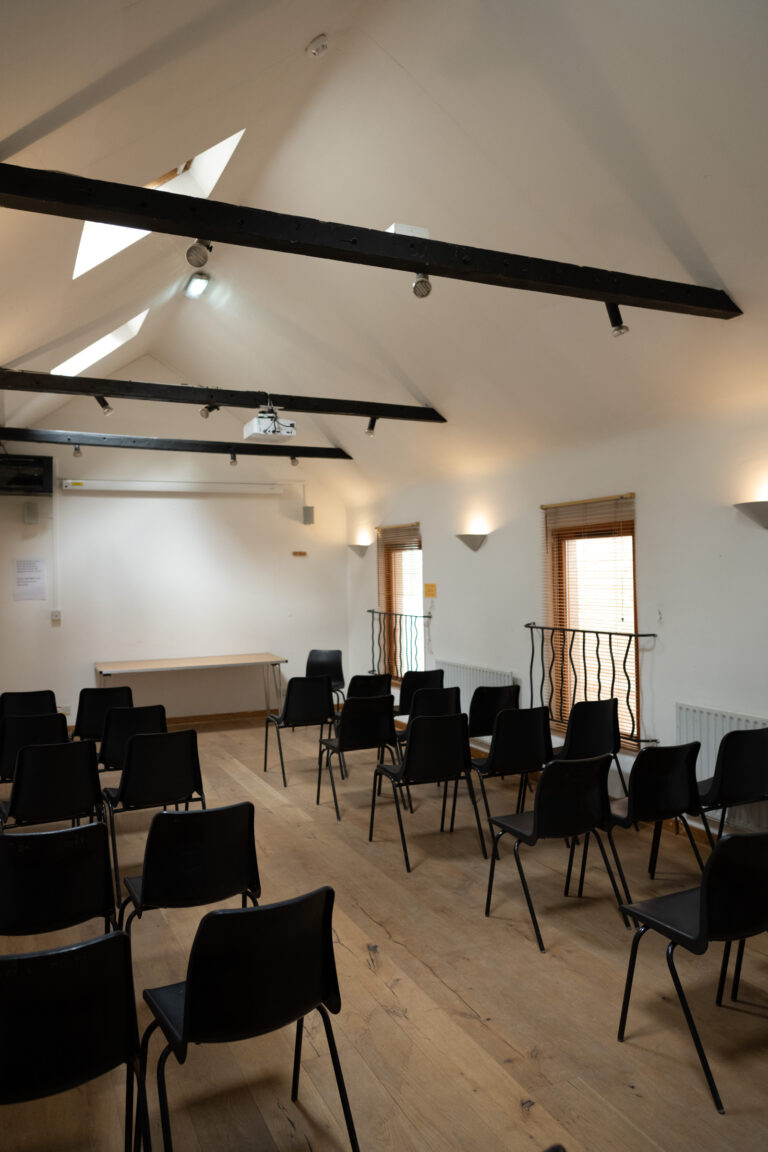
A light and airy space with a hardwood floor, featuring stone archways recycled from Reading Abbey hence, it has also come to be known as ‘The Stones Room’. It is suitable for meetings, training or as a breakout room. Acoustic door access to the Conference Hall.
- Size: 375 sq feet
- Seats: 20 boardroom style/30 theatre style
- Features: flipchart stand / white wall for projection. Projector and screen available to hire
meeting room 4
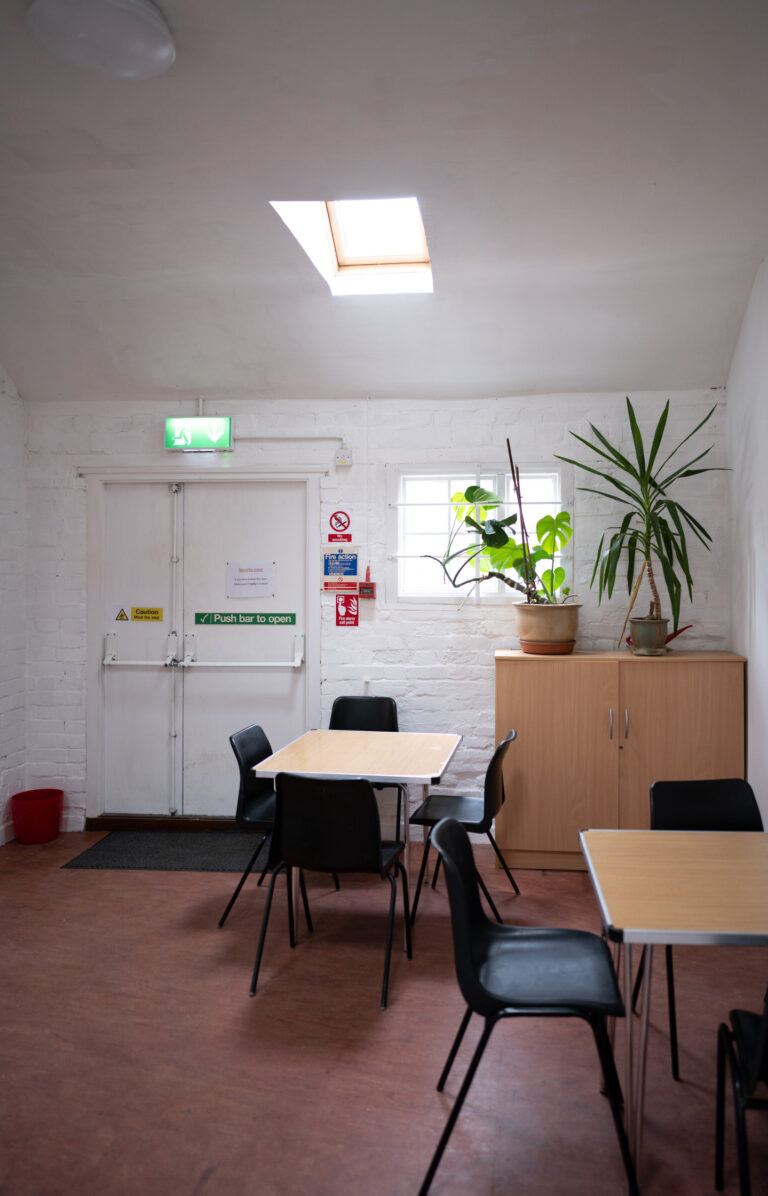
A newly-created flexible meeting room space which can be hired in conjunction with our small kitchen area.
- Size: 185 sq feet
- Seats: 10 boardroom style, 16 cafe/ cabaret style
other facilities
general facilities
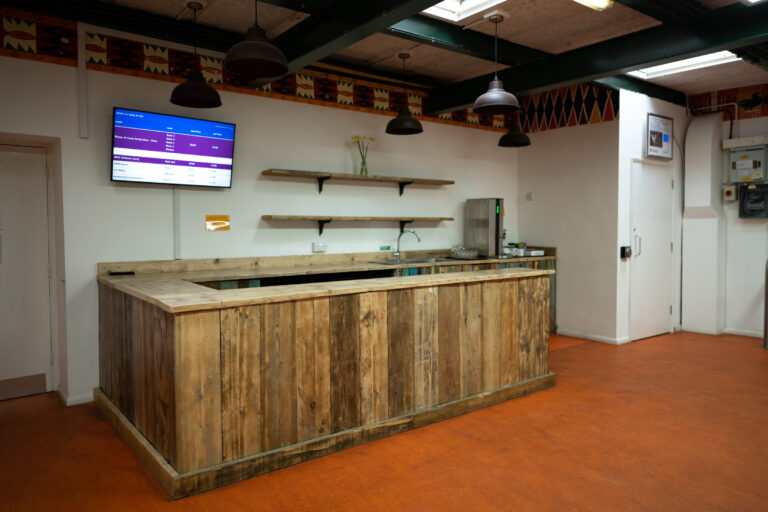
- A communal foyer/reception area with servery counter. Fridge, dishwasher and sink. Hot water heater and cups bookable for making refreshments
- A babychanging unit in the accessible toilet
equipment hire
Bookable in advance, subject to availability. Hire charges apply:
- Flipchart pad and pens
- Digital projector and laptop
- Photocopying in office hours
- Small PA for speakers
- Hot water heater / kettle with cups
- Staging
- Lighting for functions
catering
We can provide fairly traded tea, coffee, juice and biscuits for your meeting
accessibility
We aim to make our facilities accessible to all. The foyer/ reception area and all rooms are on ground floor level (from the rear of the building) and are accessible to wheelchair users. The main entrance, Meeting Rooms One, Two and Three and the Conference Hall have automated doors.
There is a designated accessible parking bay at the rear of the building and an accessible toilet in the foyer.
The conference hall has an induction loop installed, and we also have a portable induction loop for use in our smaller rooms, available on request subject to availability.

